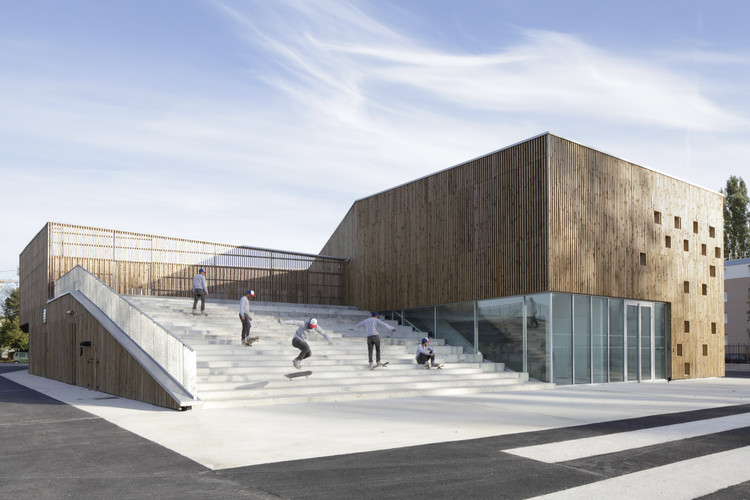
-
Architects: Ateliers O-S architectes
- Area: 1 m²
- Year: 2012
-
Photographs:Cecile Septet

Text description provided by the architects. URBAN AND LANSCAPED SEQUENCE
Located in the middle of a restructured district in Nevers, the new Cultural Centre is a public facility open to the neighborhood, which will host local organizations.

The building must develop the identity of the district. The location of the building will preconfigure the organization of the public space, surrounded by the Avenue Lyauteyto the north, renovated housing to the west and the south and new housing to the east.

The main elements of the program are organized on two levels, around a federative patio bringing light and cohesion in the heart of the project:

- a multipurpose room (shows and concerts) of 220 seats
- a dance hall
- working and meeting rooms
- an educational childcare structure

ARCHITECTURAL CONCEPT

The building was designed and built based on two principles: density and generosity for the city and for users.

The strategic position of the Cultural Center and the program led us to design a compact and generous project, as an extension of the public space enhancing the identity and image of the neighborhood.

A square is created in front of the building. Space of conviviality and meeting, it climbs over the project with a wide open staircase, like an agora overlooking the neighborhood.

A wide double height hall provides access to the ground floor and the second floor. On the ground floor are located the multipurpose room, the childcare structure and working rooms generously lighted by the patio and openings on the facades Fluid and circular flows are organized around the central patio.

Related to the outdoor stair, an opened staircase leads to the upper level which hosts the dance hall and meeting rooms. A private terrace is accessible to users of local organizations.

This concrete building frame is covered by a wooden autoclaved cladding, intended to create a friendly environment in a tough environment.
















